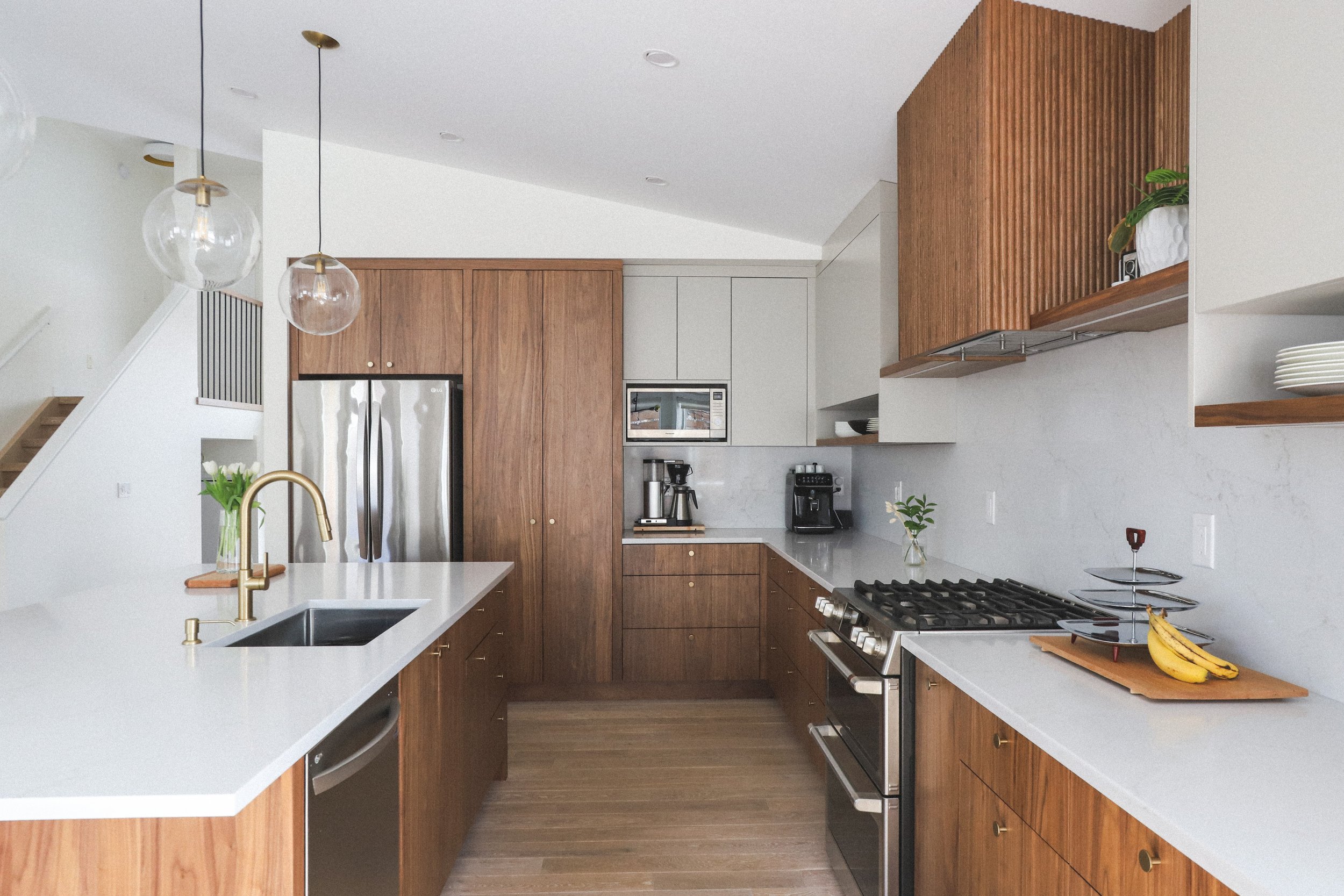INTERIOR DESIGN SERVICES
WHAT WE OFFER
We offer full-service, client-centred interior design services.
From conception to completion, we collaborate with our clients, building partners, and team to provide an engaging and inclusive experience and a high quality outcome – infusing strategy into everything we do.
We’re here to guide, push, and translate your story into a final design that embodies the vision of you, your family, or your business.
RESIDENTIAL & COMMERCIAL SPACES
New Home Design
Renovations & Additions
Condominiums & Lofts
Summer Homes/Cottages
Corporate Offices
Wellness & Clinics
Hospitality & Restaurants
Retail

